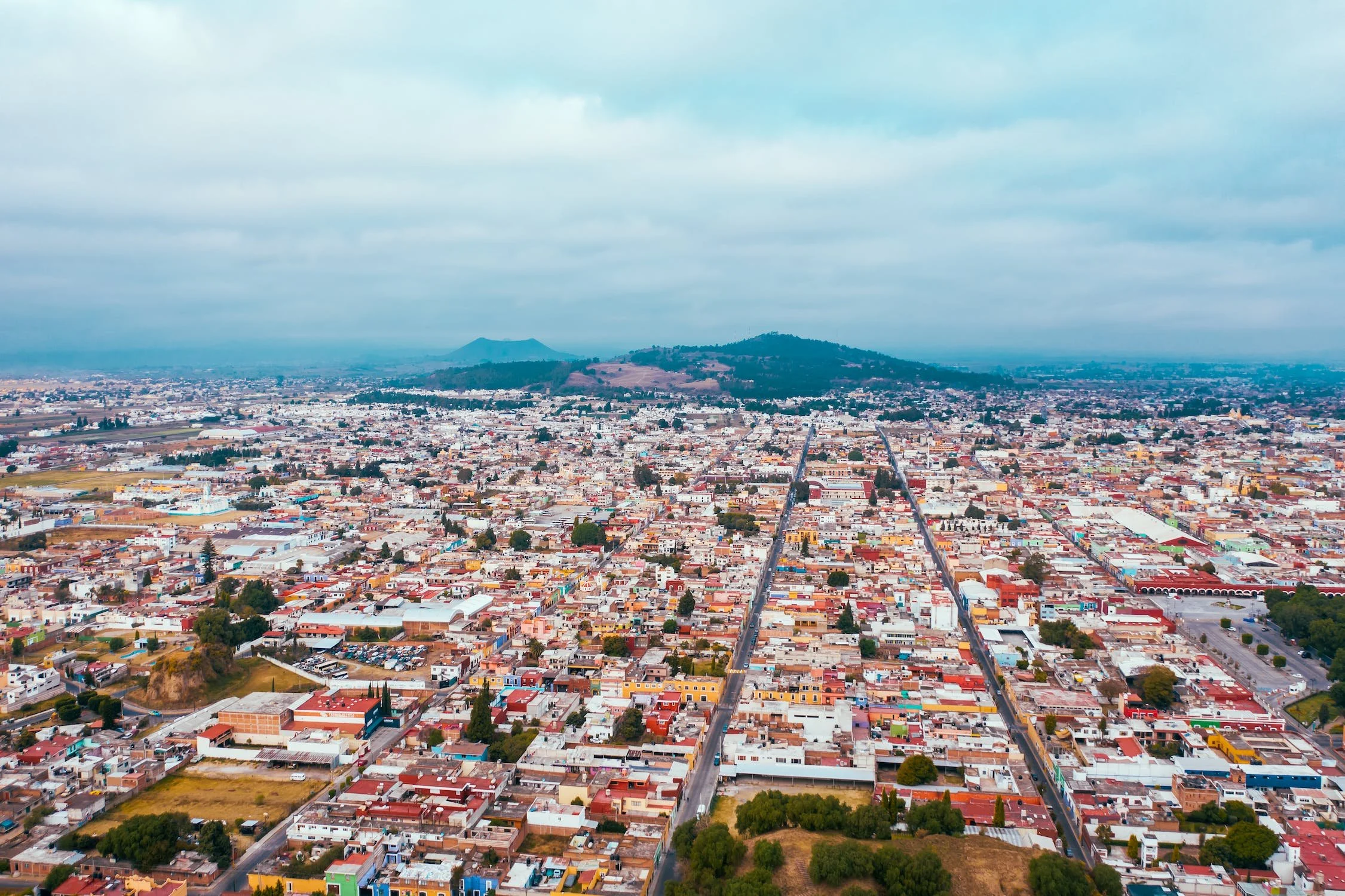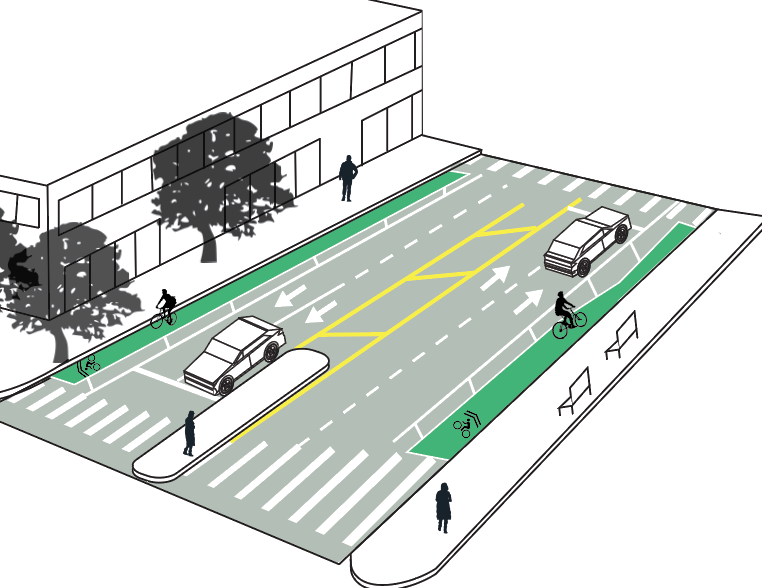
URBAN DESIGN
-
![]()
Corridor Retrofit Report
To learn the fundamentals of street design and corridor retrofits, this assignment required each student to analyze and suggest redesigns for five different corridors in Buffalo and Amherst NY.
-
![]()
Site Analysis and Design Report
This assignment required the analysis and redesign of a vacant or underused lot in Buffalo. I had chosen a large parking lot as the focus of my study.
-
![]()
street design case study
In an effort to redesign a portion of Buffalo’s main street, I looked into similarly designed streets and studied what made them work.
-
![]()
main street redesign
Main Street is a wide street, facing many issues in pedestrian travel. This assignment is a proposed redesign to improve both pedestrian and bicycle travel.
-
![]()
Campus Reference map
This was my first attempt at creating a map—made completely on Adobe Illustrator. This was before being introduced to GIS to learn the fundamentals of map design.
-
![]()
streetscape study
Each student was given a specific location in Buffalo. I was given Shea’s Theatre, where I would analyze multiple features of this location—such as the surrounding streetscape.





